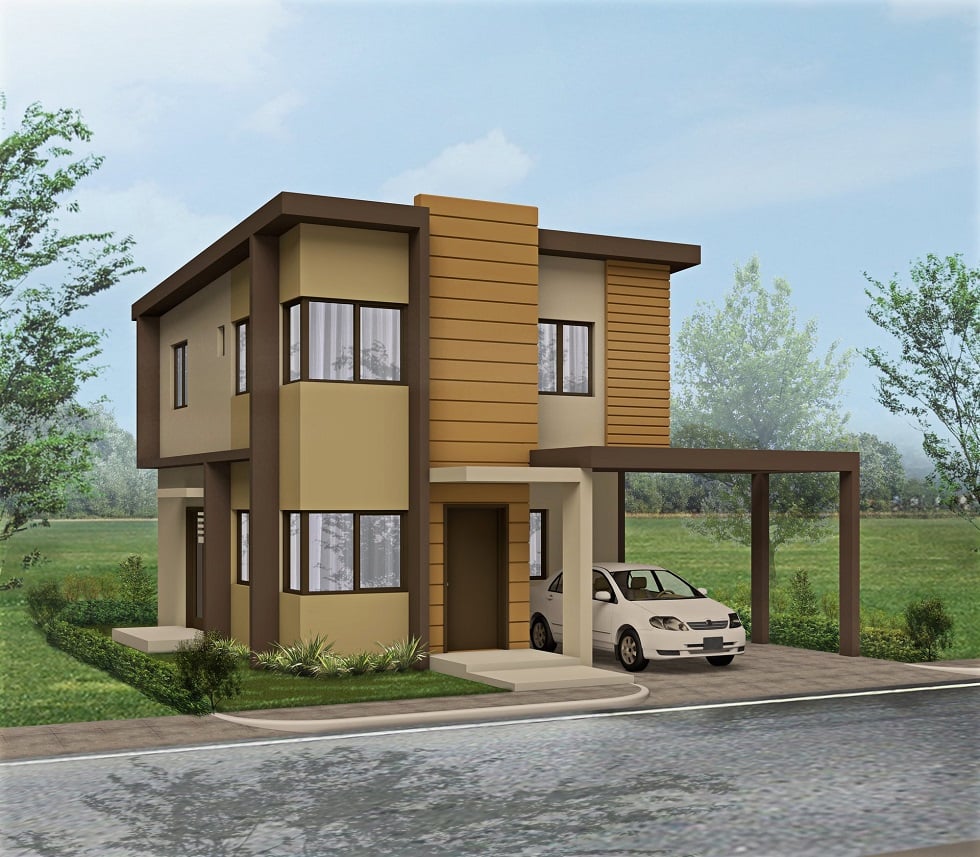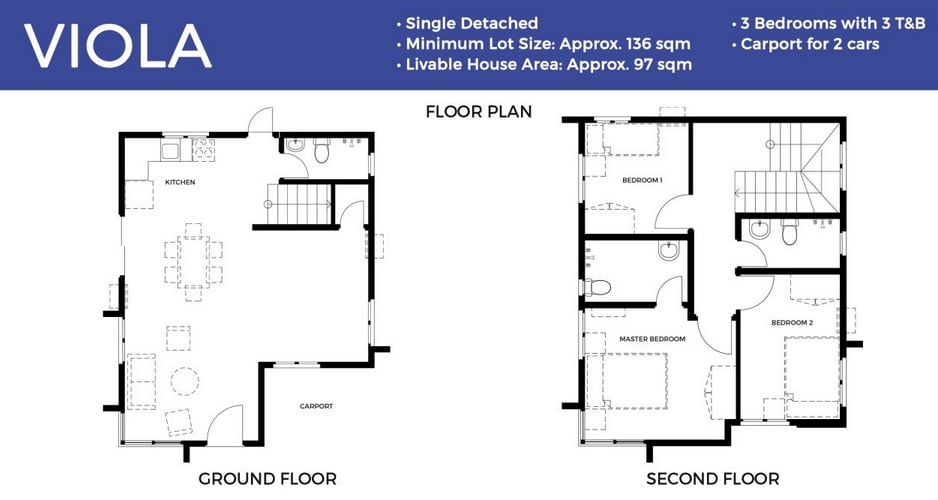Solviento Villas Viola
Viola Single-Detached:
This 2-story Single Detached home model has a lot area of 136sqm and a floor area of 96sqm. The Viola has 3 bedrooms with 3 T&B and a carport with trellis good for two cars. The ground floor has an exposed but painted metal deck while the floor finishes are of homogenous tiles (for living/dining/kitchen), vinyl tiles (for second floor and bedrooms), ceramic tiles (for toilet & bath), and plain cement finish for carport and service area.
The interior partitions are made of painted masonry and fiber cement board. The kitchen has a granite countertop with under counter cabinets and stainless steel sink with metal faucet. You can choose your house color from the company’s Summer or Spring color schemes for this model.



